In VertiGIS FM Buildings, a room can be added to a floor (one below a construction stage or one below the building) or directly to a building.
The diagram below shows the possible methods of associating a room with the building that contains it.
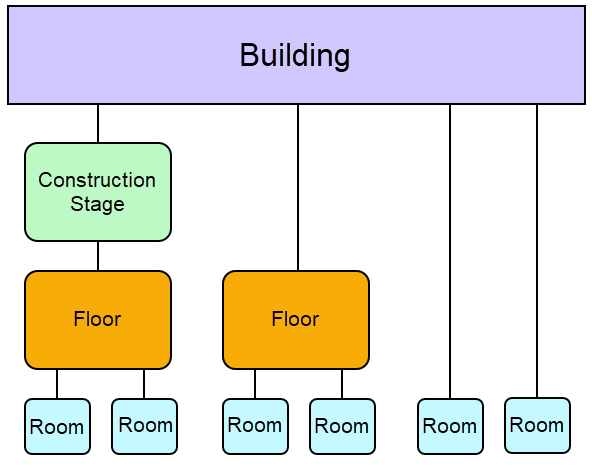
Possible Relationships Between a Building and Its Rooms in VertiGIS FM Buildings
Room Details
The room details page is accessed by double-clicking a room in the Rooms section on the building details page, construction stage details page, or floor details page, depending on which elements are used in the building structure.
The room details page is broken down into the sections below. You may have to edit the section authorization on the page you are viewing in order to view some of the sections.
The room details page may not display all of the information fields noted below. You may have to edit the section authorization to show some of the hidden fields.
Room
The Room section includes the details below.
Room Fields
Detail |
Description |
Example |
|---|---|---|
Number |
The number of the room. Can be serialized against other rooms on the building. |
01 02 |
Name |
The name assigned to the room. |
Boardroom #1 Personal Office Lecture Hall |
Real Estate |
The real estate on which the room's building is located. |
DE-DD-001, Commercial Property University of Victoria |
Building |
The building in which the room is located |
Engineering Building |
Floor |
The floor on which the room is located. This value will be empty if the building does not have floors |
1st Floor 2nd Floor |
Use of surface by DIN 277 |
The classification for the use of the room according to the DIN 277 standards. Selectable options are stored in the Use of Surface by DIN 277 catalog. Refer to DIN 277 Room Categorization for more information. |
Usable area Technical area Circulation area Not defined |
Kind of room usage |
A selection that can be made according to DIN 277 standards based on the selection in the Use of surface by DIN 277 drop-down menu. A full list of options and their categories can be viewed in Administration > Master Data > Catalog Management > Kind of room usage. Refer to DIN 277 Room Categorization for more information. |
Office area Healthcare |
Actual use |
A selection that can be made according to DIN 277 standards based on the selection in the Use of surface by DIN 277 drop-down menu. A full list of options and their categories can be viewed in Administration > Master Data > Catalog Management > Kind of room usage. Refer to DIN 277 Room Categorization for more information. |
Varies based on Use of Surface by DIN 277 and Kind of Room Usage selections. |
Functional Section (DIN 13080) |
For rooms in a hospitals only, this field is a selection that can be made to categorize the function of the room. Selectable options are stored in the Functional Section (DIN 13080) catalog. |
Administration Examination and treatment |
Functional Point (DIN 13080) |
For rooms in a hospital only, this field is a selection that specifies the use of the room according to the category selected in the Functional Section (DIN 13080) menu. Selectable options are stored in the Functional Point (DIN 13080) catalog and vary based on the selection in the Functional Section (DIN 13080) menu. |
Admission and emergency care Diagnostics |
Use according to BTHG |
A selection that can be made to categorize the room in accordance with BTHG legislation. Selectable options are stored in the BTHG catalog. |
|
Cost Center |
The cost center associated with the room. |
|
Organization |
The high-level organization responsible for the room. Selectable options are stored in the Organizations section on the Own Client or Tenant administration page (Administration > Own Data > Own Client or Tenant). |
|
Division |
The department or division of the company responsible for the room. Selectable options are stored in the Divisions section on the Own Client or Tenant administration page (Administration > Own Data > Own Client or Tenant). |
Distribution Development Support Organization |
Sanitary |
A check box, if selected, causes the room details page to display the Sanitary section. In this section, you can specify the number of sinks, bathtubs, toilets, and other sanitary assets in the room. |
Yes No |
A check box, if selected, means the room can be added to a rental unit or associated with a rental agreement. Rental units are managed in VertiGIS FM Contracts. If this value is set to Yes, the Basic Data Rent/Lease section appears on the room details page and on the edit room form. |
Yes No |
|
A check box that indicates whether the room can be reserved. If this value is set to Yes, the Basic Data Reservation and Idle Periods sections appear on the room details page and on the edit room form. |
Yes No |
|
Maximum occupation |
The maximum number of people that can be in the room |
100 |
Navigation
The Navigation section shows the room's place in the building hierarchy. This could include any real estates, buildings, construction stages, or floors that contain the room, as well as other rooms with the same parent asset. You can double-click any asset shown in the Navigation section to navigate to the details page for that asset.
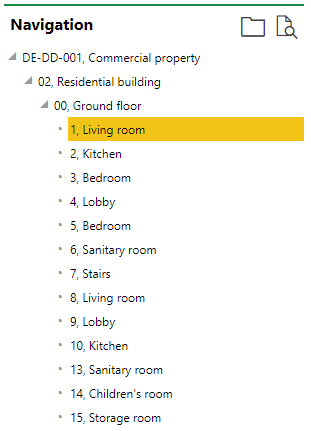
Navigation Section on the Room Details Page
Map/CAD/BIM
The area to the right of the Navigation section displays either the Map section and the CAD section or the BIM section, depending on whether a 2D (DXF) or 3D (IFC) file has been imported for the floor.
•If the Map section is showing, you can click the ![]() icon to toggle the CAD drawing.
icon to toggle the CAD drawing.
•If the CAD or BIM section is showing, you can click the ![]() icon to toggle to the map.
icon to toggle to the map.
![]()
Icon to Toggle from Map View to CAD View
The floor will not have a CAD section and a BIM section. You cannot import a 2D and 3D model for the same floor.
Map
If the Map section is available on the room details page, the room's location is shown on one of two maps:
•on a web map from a VertiGIS Studio application that has been integrated with VertiGIS FM.
•on the Open Street Map (OSM), a basic map that shows the location of assets using location and address data stored in the VertiGIS FM database. The OSM is available for all clients who do not have any VertiGIS Studio projects.
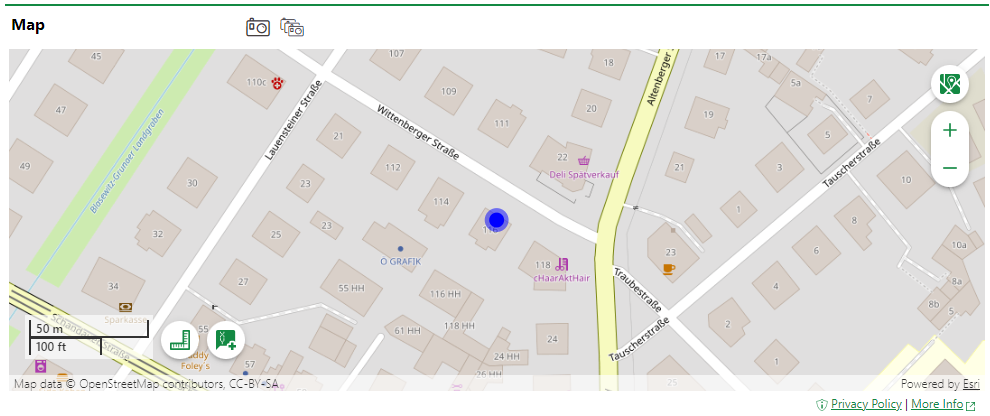
Asset Location Shown Using the Open Street Map
If the OSM is activated and does not appear on the room's details page, ensure the room is associated with a street address. The location of a real estate, building, floor, construction stage, or room is displayed based on its street address in the VertiGIS FM database. The location of an object like a door, gate or window is displayed based on the address of the real estate, building, floor, construction stage, or room selected in the Installed In field on the object's details page. Refer to Buildings Hierarchy for more information.
Refer to Open Street Map Viewer for information about viewing your assets on the OSM.
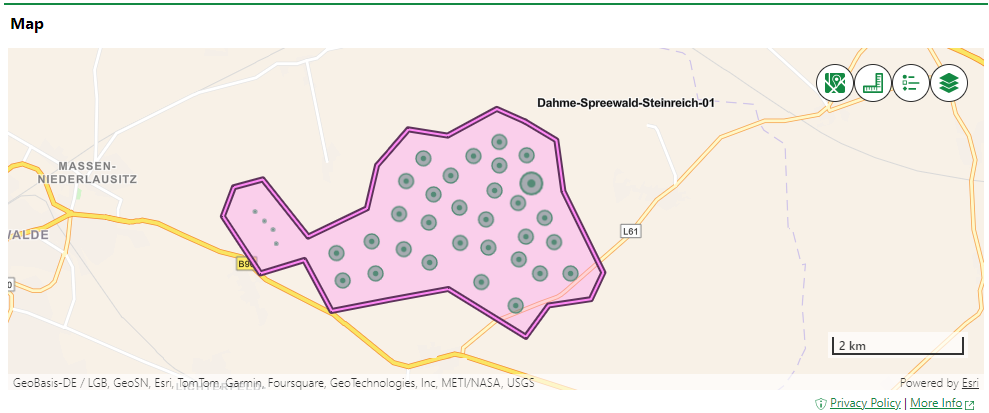
Building and Maintenance Assets Shown on an Integrated VertiGIS Studio Web Map
If your organization has integrated its own VertiGIS Studio web map with VertiGIS FM and mapped a layer to rooms, you can click the Locate (![]() ) icon on the room details page to manage the GIS feature associated with the room.
) icon on the room details page to manage the GIS feature associated with the room.

Locate Icon on the Device Details Page
Clicking the Locate button opens the Edit Object workflow. This allows you to move the location of the room's corresponding feature in the GIS, unlink the room and the feature so that changes to the item in the GIS are not reflected in the VertiGIS FM database (and vice-versa), or delete the GIS feature so that the room only exists as an object in VertiGIS FM.
The Maps section does not appear on the room details page if rooms are not mapped to any layers in an integrated VertiGIS Studio web map and the Open Street Map (OSM) is not activated.
CAD
The CAD section displays the CAD drawing that has been imported for the floor associated with the room. The room whose detail page you're viewing is highlighted in red.
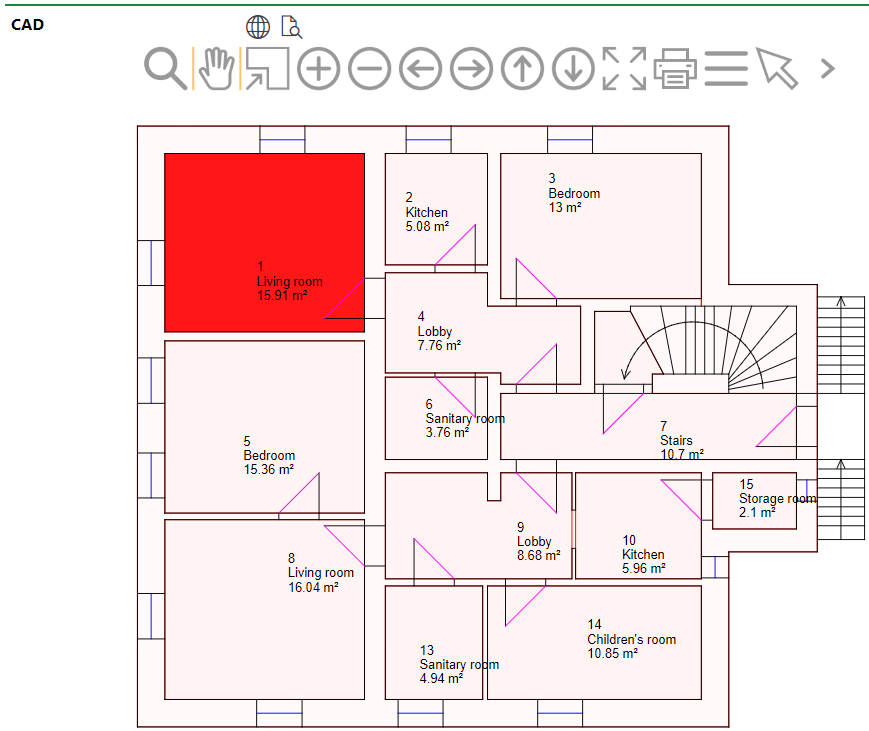
CAD Drawing of the Floor Containing the Room
Measurement, material, and usage data can be included in a floor plan drawing and used to populate other fields in the room details page.
Refer to Floor Plans for more information.
BIM
The BIM (Building Information Modelling) section displays the 3D model of the room on which the floor is located. The room whose details page you're viewing is highlighted.
This section is only visible if an IFC file that has been imported for the building's real estate.
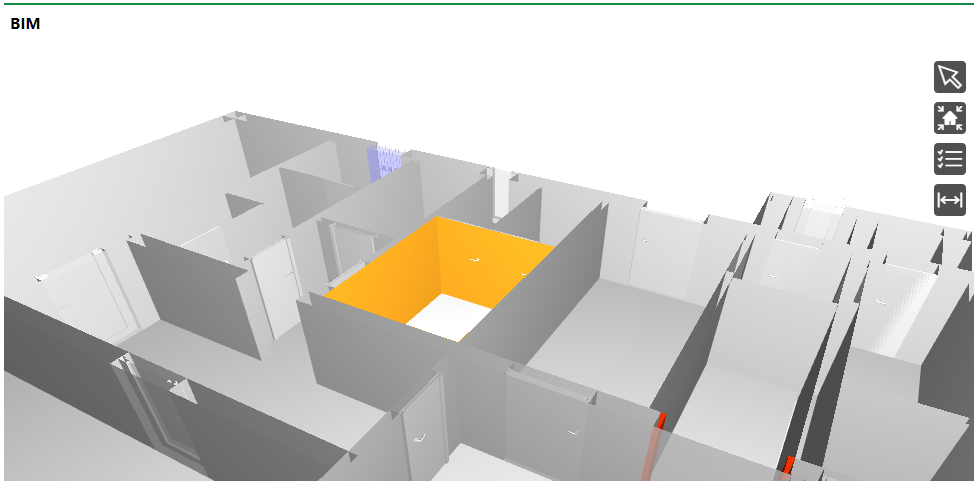
BIM Section on the Room Details Page
Refer to View an IFC File for information on how to navigate the BIM viewer.
Characteristics
The Characteristics section stores the additional room information below.
Characteristics Fields
Detail |
Description |
Example |
|---|---|---|
Flooring |
The type of flooring used in the room. Selectable options are stored in the Flooring catalog. |
Concrete Tiles |
Wall covering |
The type of wall covering used in the room. Selectable options are stored in the Wall Covering catalog. |
Wallpaper Plaster |
Clad ceiling |
A check box that indicates whether the room has clad ceiling. |
Yes No |
Ceiling covering |
The type of ceiling covering used in the room. Selectable options are stored in the Ceiling Covering catalog. |
Wooden panels Aluminum panels |
Lighting |
The type of lighting used in the room. Selectable options are stored in the Lightning catalog. |
Ceiling lights Pendant lights |
Number of doors |
The number of doors in the room. Can be calculated programmatically based on the contents of the import file. |
4 |
Number of windows |
The number of windows in the room. Can be calculated programmatically based on the contents of the import file. |
8 |
Heating |
A check box that indicates whether the room has heating. |
Yes No |
Number of radiators |
The number of radiators in the room. |
1 |
Air conditioned |
A check box that indicates whether the room has heating. |
Yes No |
Air conditioning |
The type of air conditioning used in the room. Selectable options are stored in the Air Conditioning catalog. |
Free ventilation |
Shading |
How much shading is available in the room (e.g., curtains, slats, umbrellas). Selectable options are stored in the Shading catalog. |
Full None Partially Unknown |
Sunscreen |
The type of shading mechanism used in the room. Selectable options are stored in the Sunscreen catalog. |
Awning Blind Shading with power unit |
A check box that, if selected, causes the room details page to show the Hazardous Substances section below. |
Yes No |
|
Comment |
A text box that allows you to enter any additional miscellaneous information about the room. |
|
Areas
The Areas section stores the measurement data below.
Areas Fields
Detail |
Description |
|---|---|
Net area CAD |
The net area of the room as per an imported CAD drawing. This field cannot be manually edited. |
Net area measurement [m²] |
|
Room height [m] |
The height of the room in meters. |
Height between floors [m] |
The distance in metres between floors. |
Room circumference [m] |
The circumference of the room in meters. |
Volume [m³] |
The volume of the room. |
Floor cleaning area [m²] |
The surface area of the floor that needs to be cleaned in the room. |
Glass cleaning area [m²] |
The surface area of the glass that needs to be cleaned in the room. Can be calculated programmatically. |
Window area [m²] |
The surface area of the glass in the room. Can be calculated programmatically. |
Door area [m²] |
The combined surface area of the doors in the room. Can be calculated programmatically. |
Wall cleaning area [m²] |
The combined surface area of the walls that require cleaning in the room. |
Wall area miscellaneous [m²] |
Can be calculated programmatically. |
Basic Data Reservation
The Basic Data Reservation section stores reservation details associated with the room. It is edited by editing the room details. This section is not visible unless the Reservable setting in the room details is set to Yes.
Basic Data Rent/Lease
The Basic Data Reservation section stores data that is used when the room is added to a rental unit. It is edited by editing the room details. This section is not visible unless the Rentable/Leasable setting in the room details is set to Yes.

Basic Data Rent/Lease Section
The values in the Rental/Leased Area [m2] and Rentable Area GIF [m2] are reflected on the rental unit details page, including in the Rooms section that lists the rooms added to the unit.
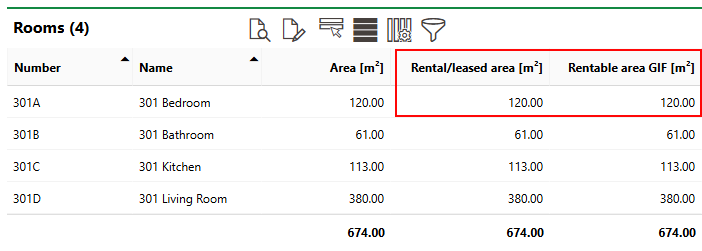
Room Data Shown on Rental Unit Details Page
Sanitary
The Sanitary section allows you to specify the number of various types of sanitary assets in the room. It would most often be used for washrooms.
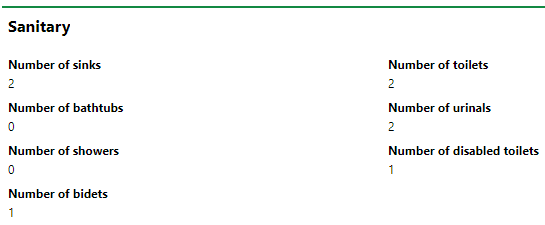
Sanitary Section on the Room Details Page
The Sanitary section is only visible if you select the Sanitary check box in the room details. To edit the quantities stored in the Sanitary section, you must edit the room details and expand the Sanitary section.
Doors/Gates
This section lists the doors and gates that have been installed in the room. You can create a new door to be installed in the room by clicking the Add (![]() ) button.
) button.
Windows
This section lists the windows that have been installed in the room. You can create a new window to be installed in the room by clicking the Add (![]() ) button.
) button.
Permission to access
This sections lists all of the people who have a key to the key to the room. Associated with the key management product.
Hazardous Substances
A section that is used to list any hazardous substances in the room. This section is not visible unless the Safety Related setting under characteristics is set to Yes. You can add a new hazardous substance by clicking the Add (![]() ) button and filling out the form.
) button and filling out the form.
Devices
The Devices section lists devices located on or associated with the room. Devices are managed in VertiGIS FM Maintenance.
Employees
This section lists the employees that have been assigned to the room. You can click the Add (![]() ) icon to assign employees stored in the Contact Management module.
) icon to assign employees stored in the Contact Management module.
Cleaning services
This section lists the cleaning services assigned to the room. This feature is associated with cleaning management product.
Intervals
Intervals (maintenance strategy intervals) can be created for the room if you need to establish an order schedule for the room. Click here for instructions.
Only Time-based intervals can be applied to a room. Meter- and measurement-based intervals can be used for assets managed in VertiGIS FM Maintenance, like devices, systems, and components.
Room datasheet
Any datasheets that have been created for the room to store additional room information that cannot be stored in other sections on the room details page. You may need to edit the section authorization to see this section.
Tickets
The Tickets section lists any service desk tickets associated with the room.

Tickets Section on the Room Details Page
Orders
The Orders section lists scheduled orders for the room. These can created manually as standalone events, or generated programmatically, as part of a maintenance strategy.
If there are intervals associated with the room, they will generate orders that appear in this section. You can also create a new order for the room manually by clicking the Add (![]() ) button.
) button.
Components
The Components section lists building construction components associated with the room.
Click the Add (![]() ) icon to add a new building construction component to be installed in this room. You will be prompted to place the building construction component into a group first.
) icon to add a new building construction component to be installed in this room. You will be prompted to place the building construction component into a group first.
Cost Centers
The Cost Centers section lists the cost centers associated with the room.
To view this section, you must apply the Cost Centre Splitting by/for room 100% and Cost centre splitting for room active settings under Administration > Settings > Product Settings > Building Management settings to Yes.
Idle periods
This section lists periods of time during which the room cannot be reserved. This section is not visible unless the Reservable setting i the room details is set to Yes. To add a "Blocking Time", click the Add (![]() ) icon.
) icon.
Metering Points
The Metering Points section lists the metering points on the room. Metering points are managed in the VertiGIS FM Energy product.
Meter
The Meter section lists the meters assigned to metering points on the room. Meters are managed in VertiGIS FM Energy.
Defects
The Defects section lists the defects that have been logged against the room. Refer to Defects for more information.
You can create a defect for the room by clicking the Add (![]() ) button.
) button.
Appointments
The Appointments section lists the scheduled appointments (a call or in-person meeting) that are associated with the room. Appointments are action items that can be scheduled for any object in VertiGIS FM. They are not the same thing as orders.
To add an appointment for the asset, click the Add (![]() ) icon in the Appointments section on the details page.
) icon in the Appointments section on the details page.
Notes
The Notes section lists notes that have been posted in relation to the room.
Completed appointments are also moved to this section as notes.
Documents
The Documents section lists the documents, including image files, associated with the room. Refer to Document Management for more information, including instructions on how to upload a document.
Costs/Revenues
The Costs/Revenues section lists the invoices associated with the room. These could includes purchasing invoices, maintenance invoices, insurance costs, and more.
Refer to Invoices for more information.