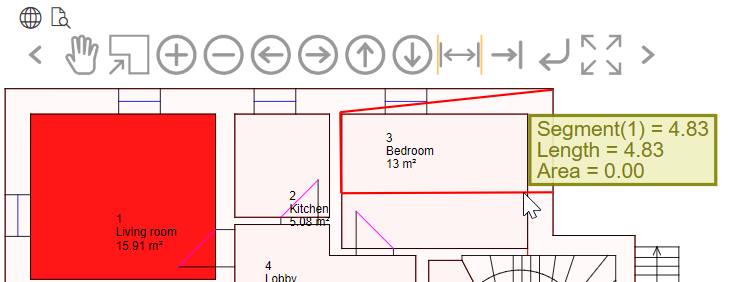The measurement icons allows you to create segments on the drawing to obtain measurements of the area covered.
Create Measurement Segments
Measurements are created on the floor plan viewer by using the Start Measure ( ) and End Measure (
) and End Measure ( ) icons on the viewer control tray.
) icons on the viewer control tray.
To Create Measurement Segments
1.On the controls menu above the CAD drawing, click the Start Measure ( ) icon.
) icon.
2.Click in the drawing on the point you want to begin the segment to be measured.
3.Click in the drawing on the point you want to end the segment to be measured.
4.Click in the drawing if you want to connect the point marking the end of the last segment with an endpoint for another segment.
5.When you've clicked all the points you want to measure, click the End Measure ( ) icon.
) icon.
You can now hover over the lines to view the lengths of the segments you created.

Three Measurement Segments Created on CAD Floor Plan