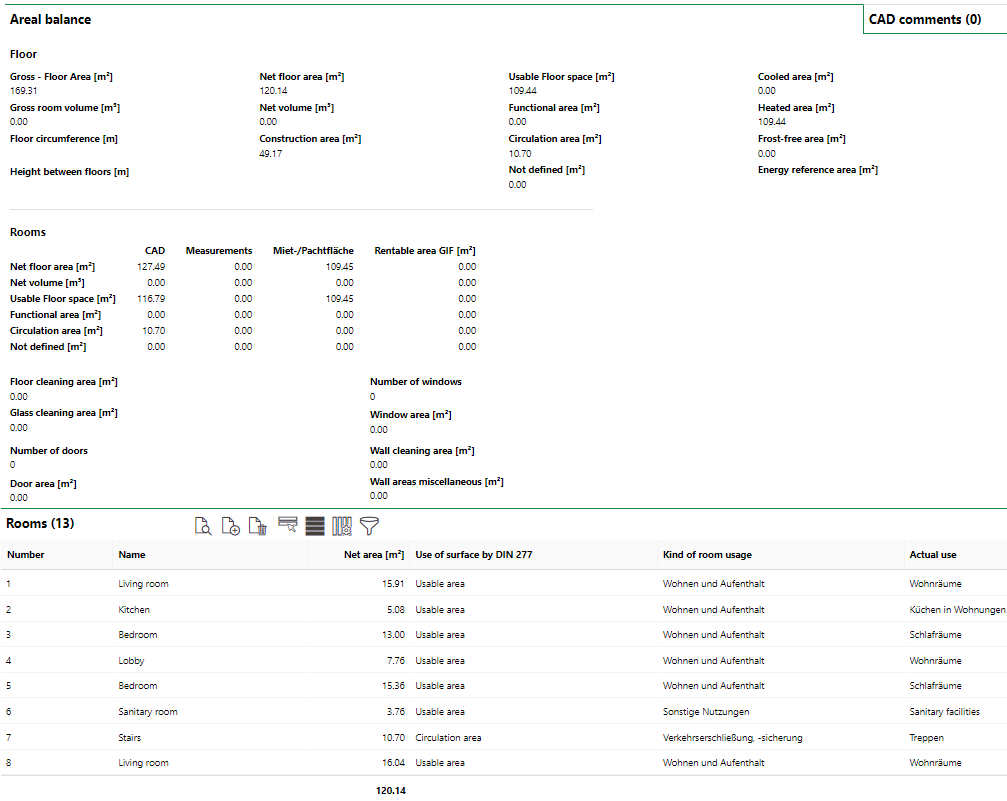In VertiGIS FM Buildings, you can import floor plan drawings (or CAD files) that provide a 2D graphic representation of a floor and its rooms. Individual floor plans are imported on the floor details page.

Floor Details Page with Imported Floor Plan Drawing
Floor plans contain floor and room data that can be imported into VertiGIS FM with the drawing. This offers a convenient alternative to manually creating rooms and entering details like measurement or usage data in VertiGIS FM. For example, when you import a floor plan drawing with properly designated rooms and attributes on a new floor details page, VertiGIS FM programmatically creates the room details pages and populates them with data specified in the drawing.

Floor and Room Data Retrieved from Imported Floor Plan Drawing
Floor plan data can also include attributes for objects like devices and inventories that are located in your buildings. You can use floor plans to import these objects instead of manually creating them. Refer to Manage Objects in a CAD Drawing for more information.
CAD drawings can be imported into VertiGIS FM Buildings as an alternative to IFC files, which provide a 3D graphical representation of buildings, floors, and rooms. You cannot import a CAD file and an IFC file for the same building.
The topics in this section outlines how to import floor plans into VertiGIS FM and how to leverage drawings and data imported into the application.