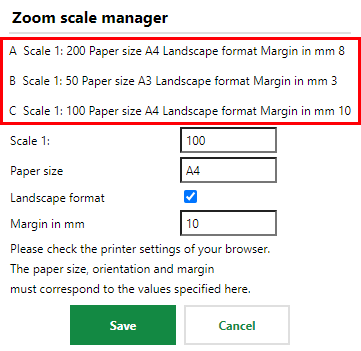The print feature on the viewer allows you to save a PDF document containing the floor plan drawing locally. The page can then be printed.
Print a Floor Plan
PDFs are generated using the Print Area (![]() ) icon on the viewer control tray. You may want to create zoom scale configurations to ensure a consistent layout of floor plan drawings to be printed.
) icon on the viewer control tray. You may want to create zoom scale configurations to ensure a consistent layout of floor plan drawings to be printed.
To Print a Floor Plan
1.Navigate to the floor details page or room details page that contains the floor plan drawing you want to print.
2.Click the Print Area (![]() ) icon on the viewer control tray.
) icon on the viewer control tray.

3.On the page that opens, click the Zoom Level for Print (![]() ) icon.
) icon.
4.Select one of the zoom scale configurations (shown below in the red box), or specify the zoom scale in the Scale 1, Paper Size, Landscame Format, and Margin in mm fields as desired and then click Save.

5.Click the Print (![]() ) icon again.
) icon again.
6.Save the PDF locally. You can then open it and print is using a printer connected to your workstation.